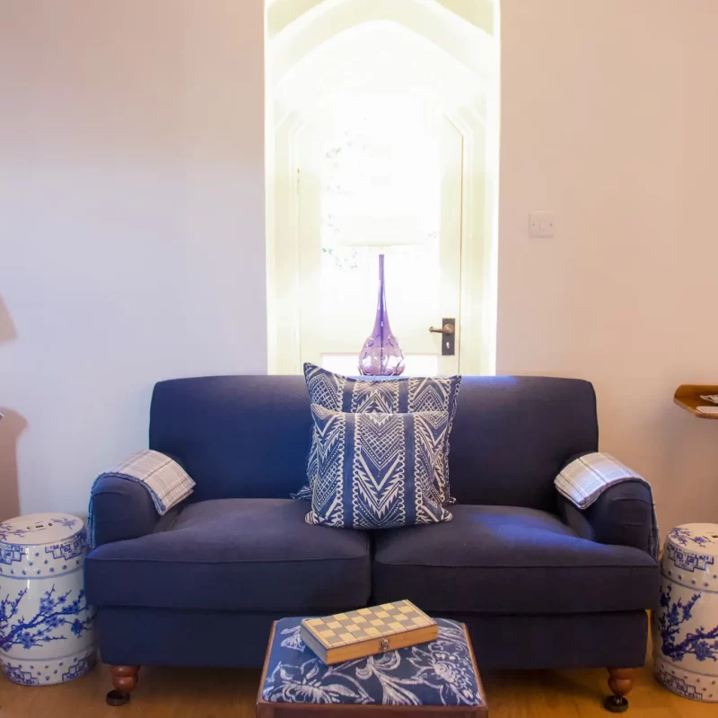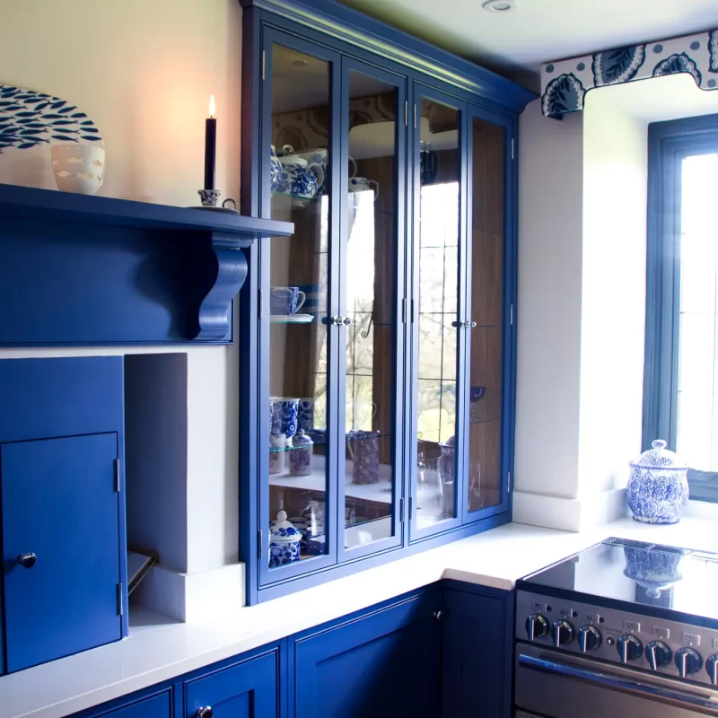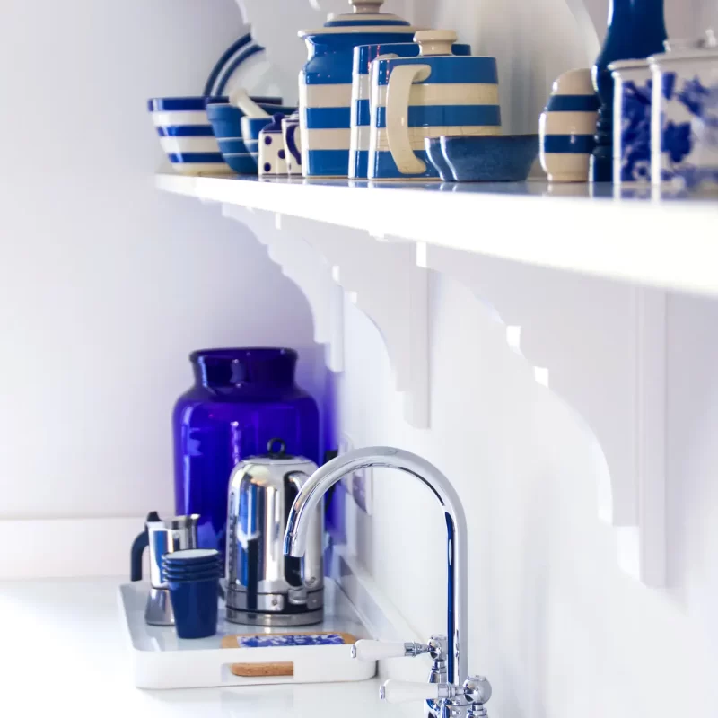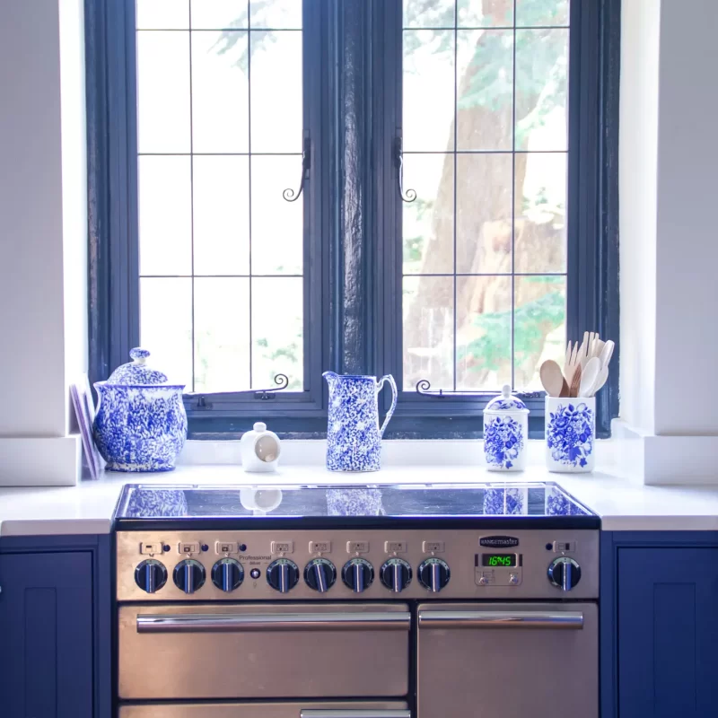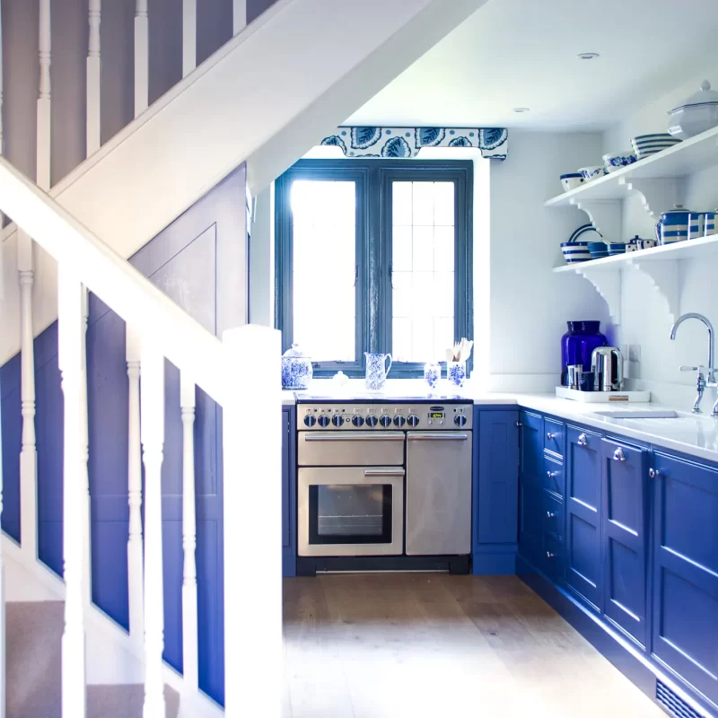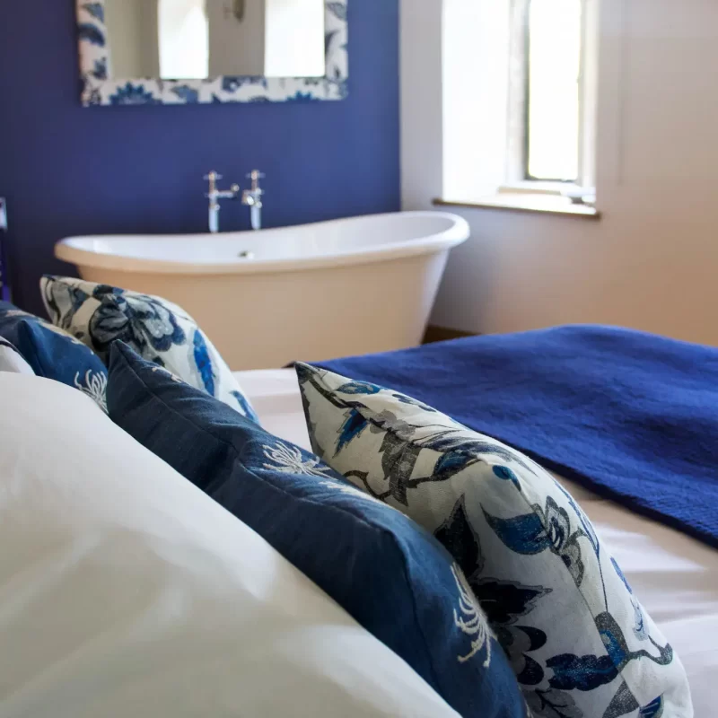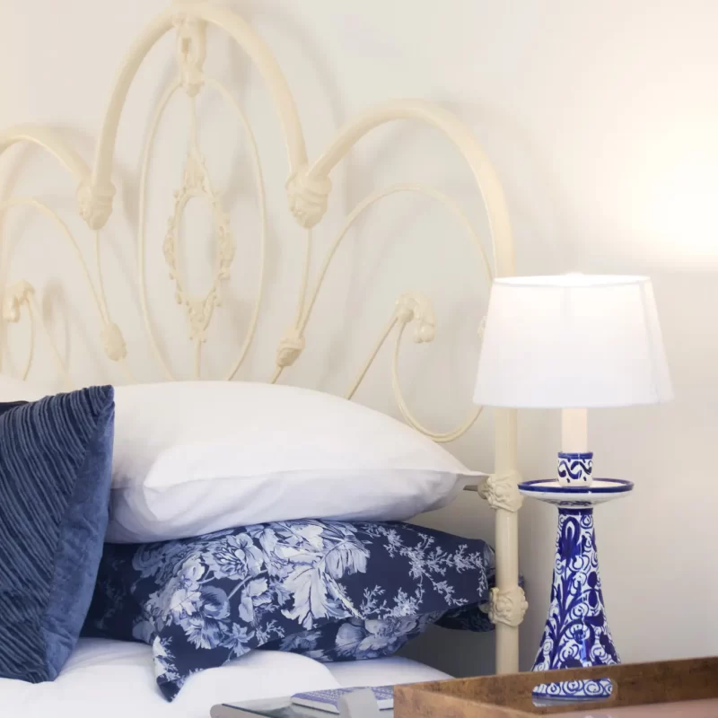It has its own private & secure access, via a double set of green gates that are electric, adjacent to the Lodge. (Please do not use the main Castle entrance, as it has to be kept clear at all times for emergency use.) You press in the access code on the keypad for the pedestrian gate, the electric gates switch is on the left hand side by the lock box, containing the keys.
The main door way is found across the large wooden deck area, leading into the kitchen.
Sherborne Lodge is dedicated to William Yeoward, the British Interior designer, and has a blue & white theme to it. The custom built kitchen is painted in Farrow & Ball pitch blue, with blue & white ceramics. Many are vintage, and collected especially for Sherborne Lodge. His fabrics & rugs give the house a handsome post war feel. The original club chairs are reconditioned from the 1930’s in blue velvet. The gold mirror above the wood burner was purchased in auction from New York.
The lodge is ideal for two couples, or a family with older children who are old enough to sleep separately in the guest cabana, which is separate from the main house, across the wooden decking.










